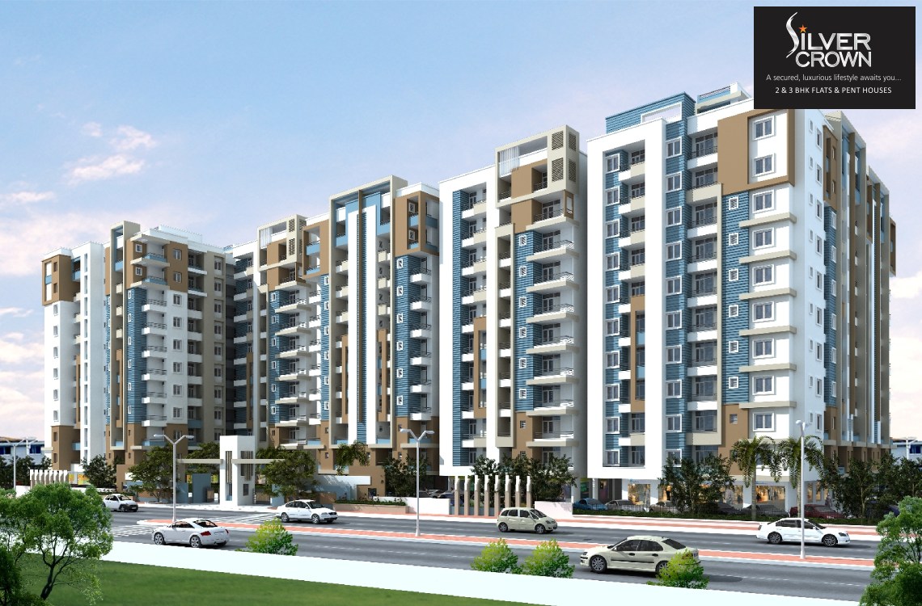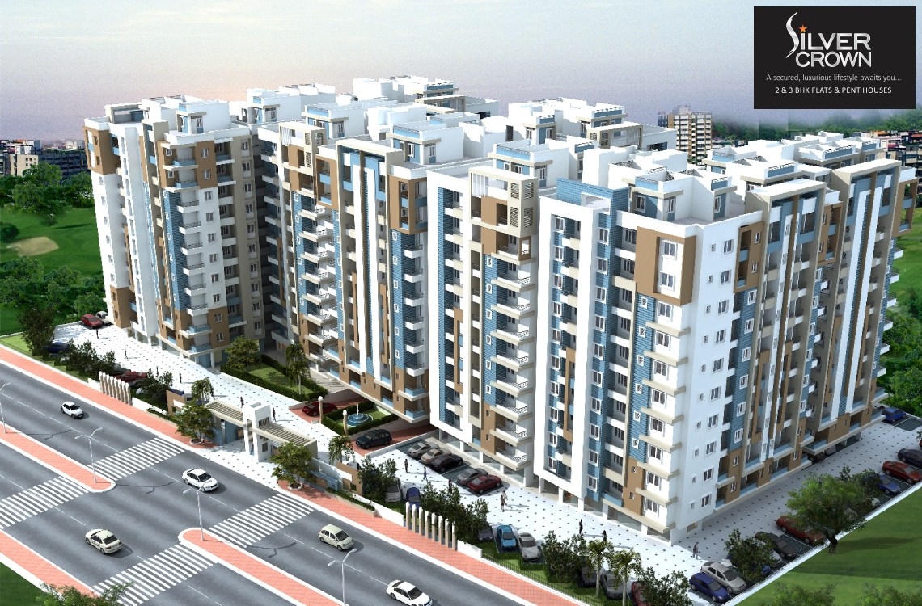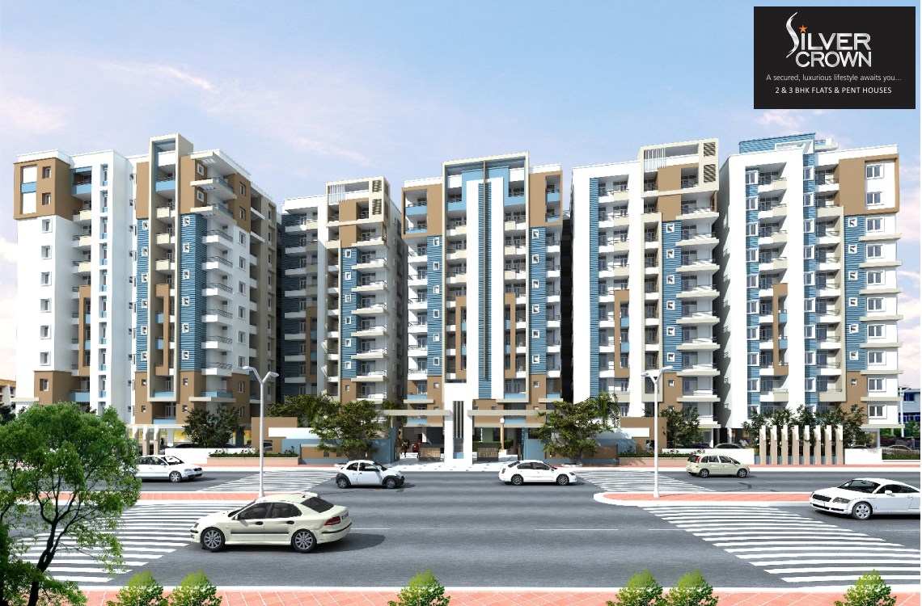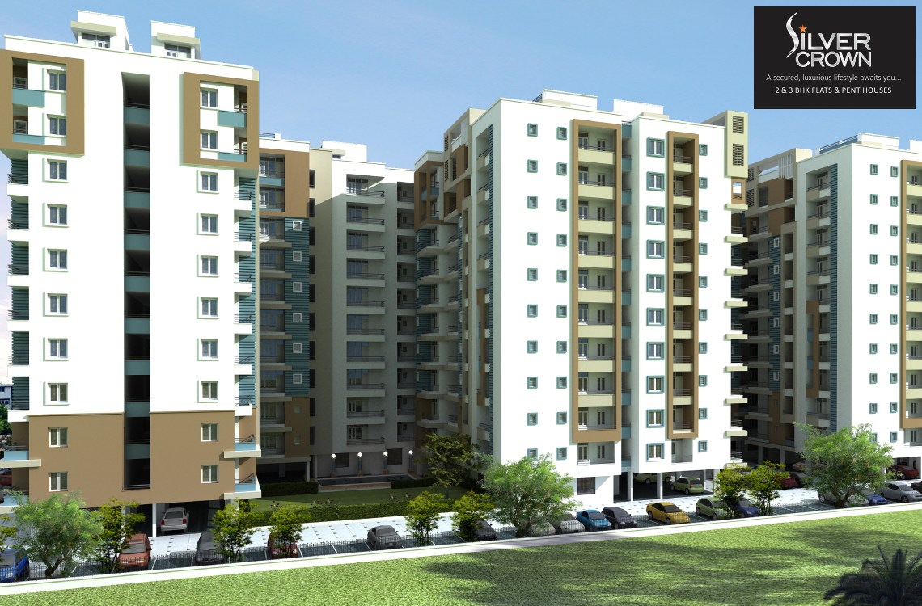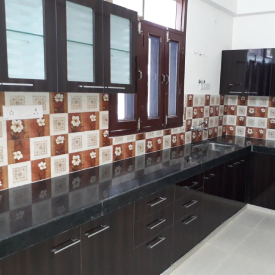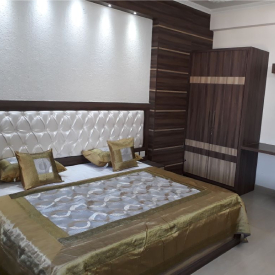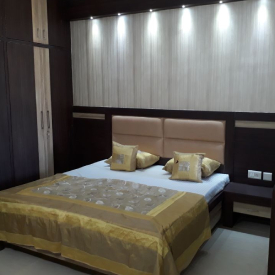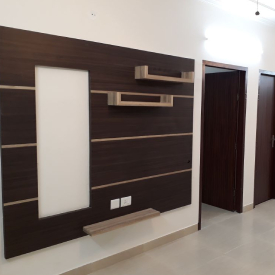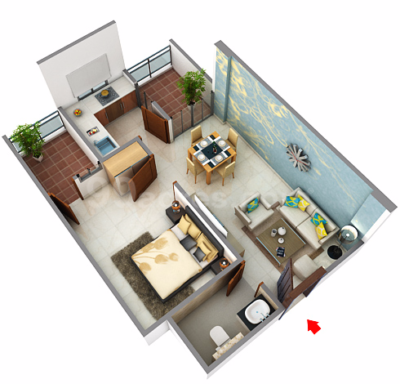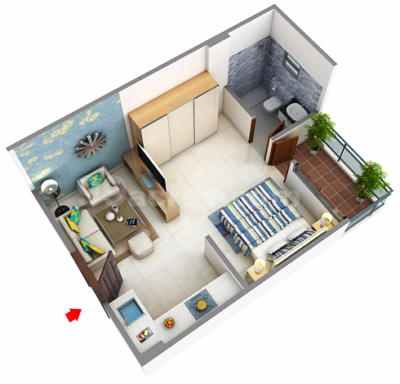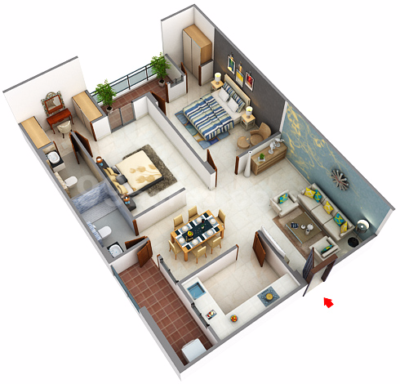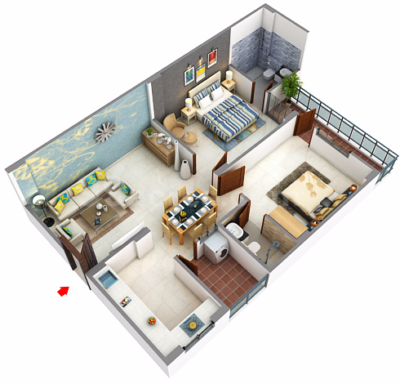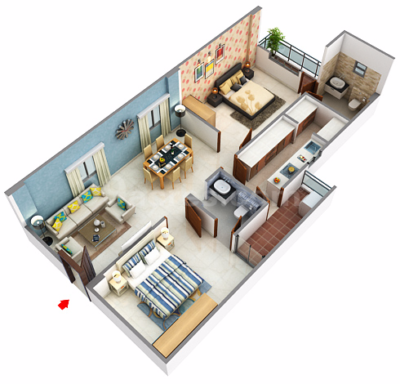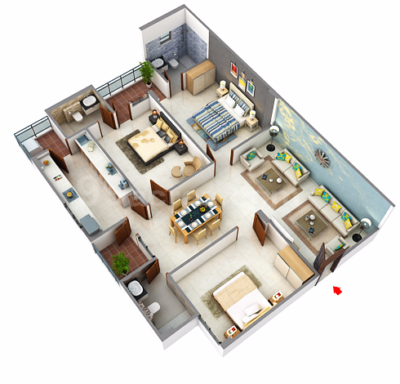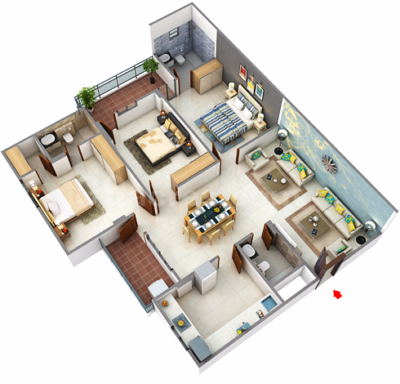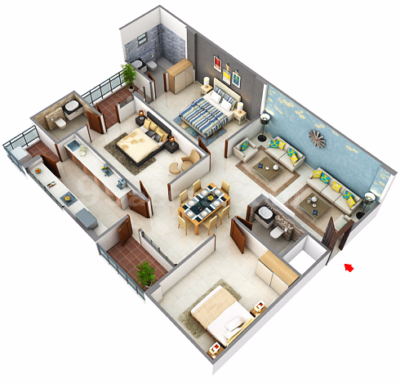Description
Rising only 2.5 Km from Vaishali Nagar at Gandhi Path is a dream home come true. The 480 apartment project in nine majestic towers presents enviable lifestyle. Step into and choose 1/2/3BHK apartments ranging from 520 Sq.ft. to 1800 Sq.ft. areas that suit your taste and budget…. Experience a superior lifestyle that promises luxurious spaces, recreation, value-added features and total security. Give your family the happiness of lifetime at Vardhman’s one-of-a-kind project, Silver Crown.
Contact Us
Call: +91 9309 333 999
Amenities
Location Advantage
Healthy environmental elements and pollution free area.
Just 2.5 kms from Vaishali Nagar and Chitrakoot.
8 kms from Jaipur Junction Railway Station.
8.5 kms from Sindhi Camp Bus Stand.
Proximity to major civic amenities.
Just 1 km away from Sophia Public School.
Less than 1 km from Local shopping area.
Medical facilities available within 1 km.
Plenty of greenery and plantation.
Amenities
Location Advantage
Location Advantage
Healthy environmental elements and pollution free area.
Just 2.5 kms from Vaishali Nagar and Chitrakoot.
8 kms from Jaipur Junction Railway Station.
8.5 kms from Sindhi Camp Bus Stand.
Proximity to major civic amenities.
Just 1 km away from Sophia Public School.
Less than 1 km from Local shopping area.
Medical facilities available within 1 km.
Plenty of greenery and plantation.
Floor Plan
Floor Plan
Features
Intercom facility for all the residents connected to Security Office..
Secured Area – Single entry and exit gate with Boom Barrier.
CCTV vigilance at entrance, lobby and parking areas.
Multi utility Store for daily needs within the campus.
Adequate numbers of passenger and goods lifts.
Adequate water supply from own bore well.
Power back up for common services.
Planning as per Vastu norms.
Fire fighting system as per government norms.
Garbage collection points and ducts.
Rain Water Harvesting System.
Library and Conference Room.
First aid and Medical Store.
Wi fi buildings and campus
Sewerage Treatment Plant.
Car washing area
Specification
- Flooring of premium quality Vitrified Tiles.
- POP finish on wall & ceiling with decorative cornices & beading.
- Premium quality acrylic distemper paint on walls & ceiling.
- Sturdy stone door /window frames.
- Designer ceramic tiles aesthetic combination up to 7 heights.
- Anti-skid ceramic tiles on floor.
- Top quality sanitary fitting and ware.
- Provision of geyser and exhaust fan.
- Wooden windows having glass panels.
- Tough water proof ISI mark 30 mm flush door.
- Well designed laminated main door of 30 mm thickness.
- Designer fitting on door and window of selected brands.
- Earthquake resistant RCC framed structure.
- Cement concrete solid brick walls.
- Black granite working counters.
- Stainless steel sink.
- 2 feet tiles above the counter.
- Provision for Geyser in Kitchen.
- Provision for aqua guard & modular kitchen.
- Marble partitioning for modular kitchen.
- Electrical Modern electrical system with concealed copper wiring of premium brands .
- Modular switches & accessories with Multi stage safety system.
- TV / Telephone / A.C / Cooler point at appropriate places.
- Multi stage safety system.
- Multi stage safety system applying MCB, isolator, MCB etc..
Upto 90% Finance From All Leading Banks

























